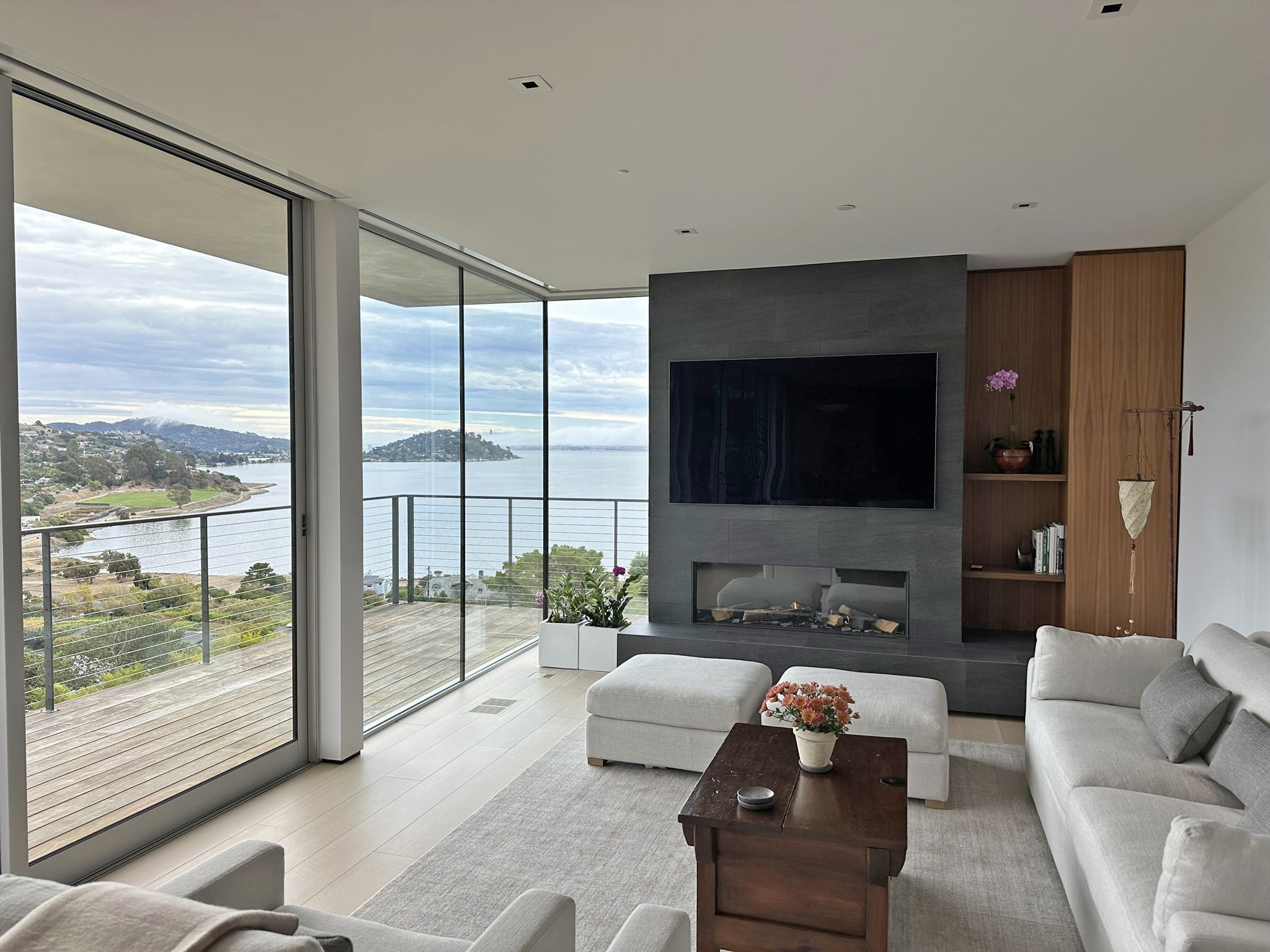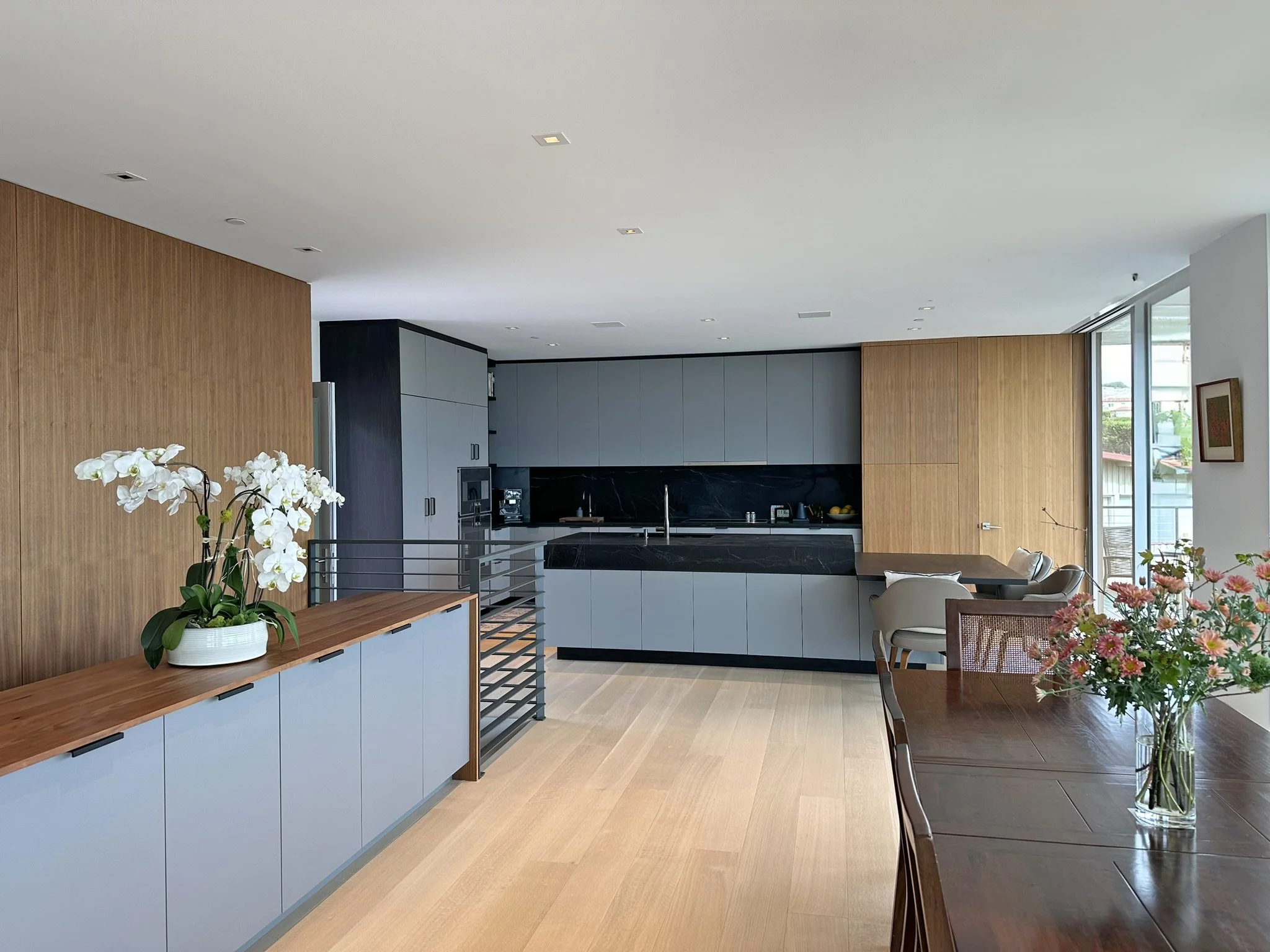Tiburon Hill House
Construction to be completed in 2024
Tiburon, CA
Designed while at EYRC Architects as the Project Architect.
Over looking the scenic Richardson Bay with the San Francisco skyline beyond, the Tiburon Hill House maximizes light and views, connects seamlessly to the gardens outside, and creates a truly welcoming home with warm, textured materials.
An extensive remodel that reused much of the existing home’s foundation and retaining walls, the home’s floor plan was reconfigured strategically to allow for a more open floor plan on the upper level and more luxurious primary bedroom suite. A floating roof, complete with solar panels, drifts above an open kitchen, living, and dining room that extends both to the east for an open deck with expansive views and to the west onto a private, landscape-enclosed courtyard. Below, the primary suite and den space open up to the sunny backyard garden with pocketing sliding doors and open corner windows. Warm, varied plaster, durable natural wood, and stunning black soapstone elevate the home’s tactile experience.
Providing both unobstructed views and sheltered privacy, this remodel unlocked the maximum potential of the site and allowed the homeowners to move between their refined interior and curated gardens with ease.













